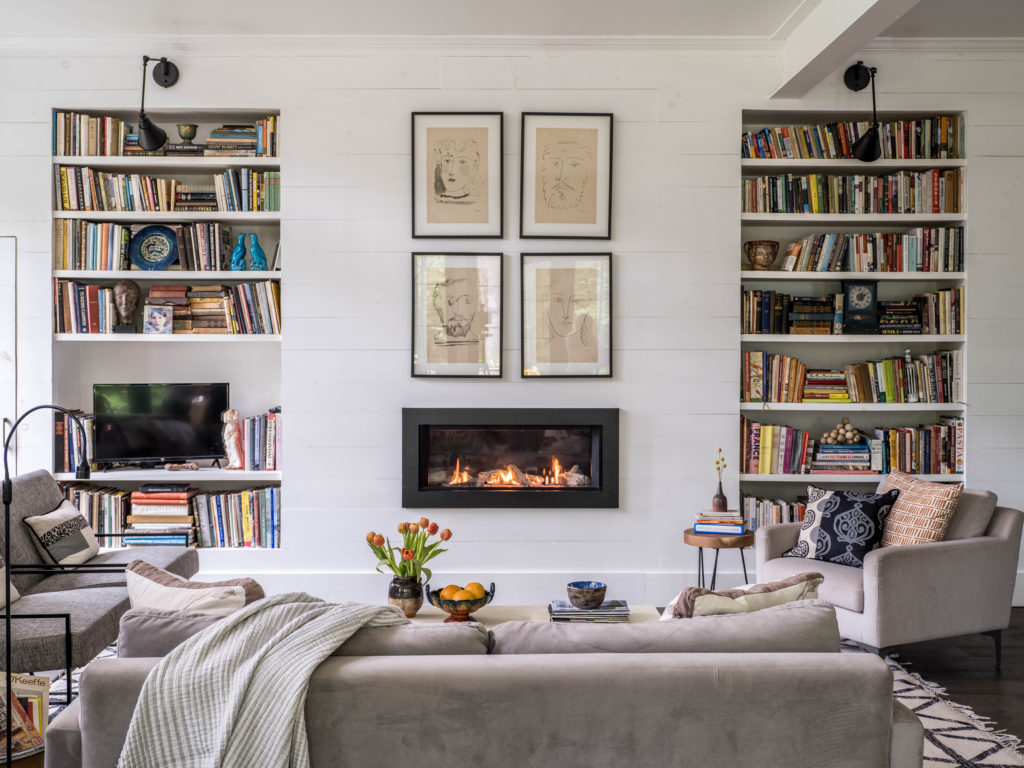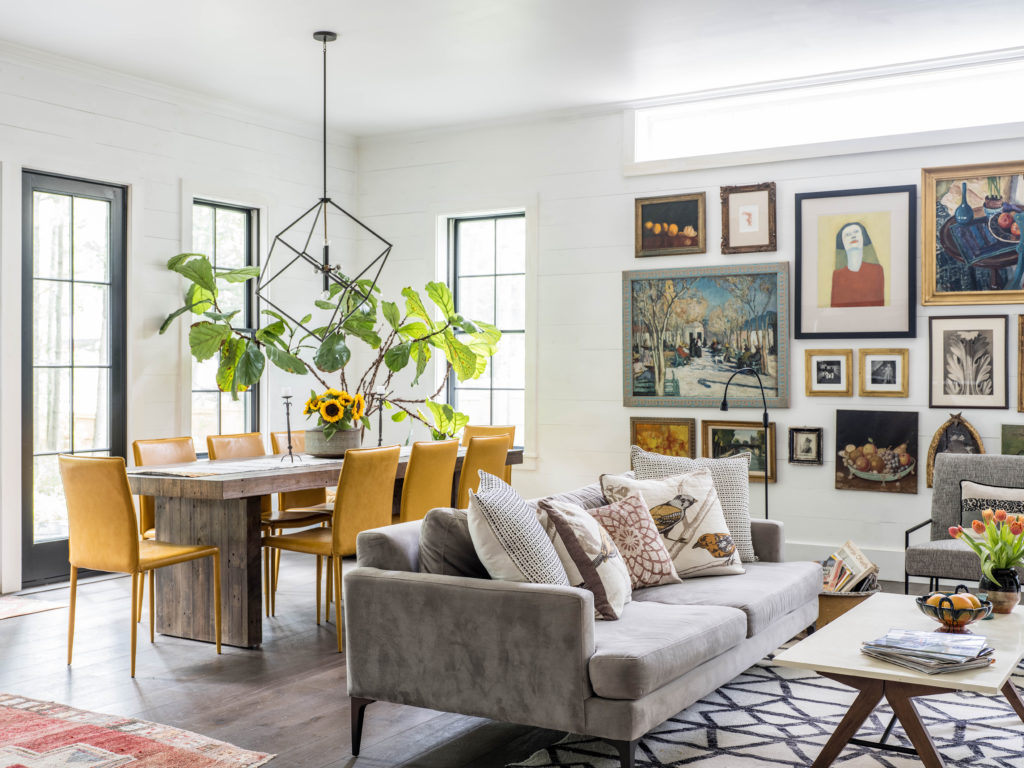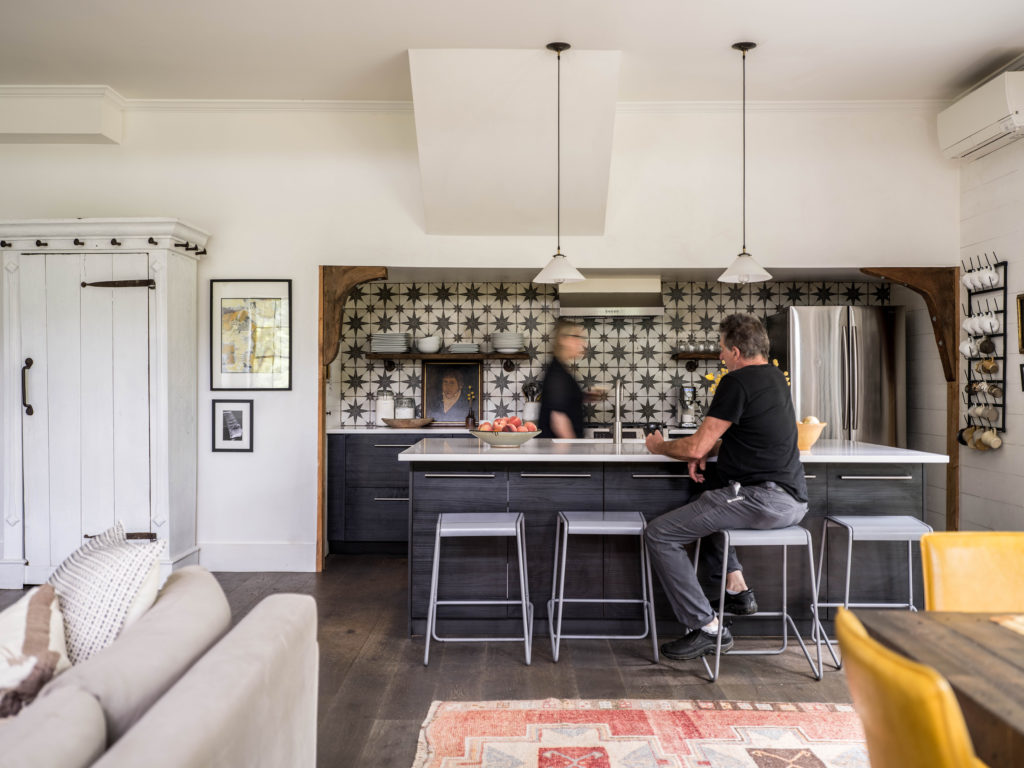Inside an Interior Designer’s Renovated Barn-Turned-Home in Freeport
Owner Heidi Gerquest’s art collection acted as the starting point for a cozy home that reflects her community in Maine.

Gerquest purchased for five dollars from a shop on Exchange Street in Portland in the ’80s.
This story begins with a rundown cottage on a Maine island in the 1980s. On January 1, 1984, interior designer and painter Heidi Gerquest moved to Maine in the midst of a snowstorm. Gerquest, who hails from a family of artists, was 22 at the time. She had graduated from Hamilton College with a degree in art and was working as a painter specializing in custom wall motifs with big, exaggerated designs. “They might actually be back in style today,” she says with a laugh. Although the wall-painting business was paying the bills, she was ready for a bigger challenge in her new state.
With the help of her parents, Gerquest bought a deserted cottage on Peaks Island to test her mettle. “I really wanted to do a whole house,” she says. “I bought the cottage and fixed it up with the idea that I wasn’t going to spend more than 50 bucks on any one piece of furniture.” Along with several friends, Gerquest transformed the abandoned structure into an enviable residence, which she then entered into Metropolitan Home’s “Home of the Year” competition. The house not only won one of the competition’s categories but went on to be featured in numerous design-focused publications, pushing Gerquest into the national spotlight. “I just had a career all of a sudden,” she says, “without ever really intending to be an interior designer.”

Nearly 40 years later, Gerquest, who now lives in Freeport, has worked on projects around the world for clients of all backgrounds. The buzz around that first project on Peaks helped her to land big clients in New York City while still living in Maine, where she was raising her family and continuing to paint, selling her work at Greenhut Galleries in Portland and Leighton Gallery in Blue Hill, among others. During that time, Gerquest’s parents followed her from Riverside, Connecticut, and settled in Freeport, where in 1999 they built a large barn to serve as both a garage and a workshop for Gerquest’s father, who liked to restore wooden boats. When her parents decided to sell the barn in 2018, Gerquest and her partner, chef Johnny Walker, who has worked at venerable Portland establishments Local 188, Sonny’s, and Salvage BBQ, took on the project. The couple sold their home in South Freeport Village and moved into the building, which was considerably smaller than they were used to. “The downstairs was this big, raw cement space that my dad had used as his workshop. No finishing, no heat,” says Gerquest. “Upstairs was a little studio apartment that they rented out.”
The couple immediately began renovating the building, putting in an addition with a guest bedroom, a bathroom, and a mudroom. The main room, which had been the workshop, became a joint living room, dining room, and kitchen. They covered the cement floors, installed a gas fireplace, and thanks to Walker’s passion for cooking, equipped the kitchen for professional meal preparation. The upstairs apartment became the main bedroom, which also houses Gerquest’s office and the couple’s exercise bike. When COVID hit in early 2020, Walker, who was ready for a new project, retired from the restaurant business and threw himself into transforming the property’s outdoor space. With the help of Gerquest’s daughter, who was living with the couple for the first few months of the pandemic, Walker turned the dirt lot into lawn and gardens, accessible from the home through two large French doors that open onto a composite cement patio.


During the renovation, Gerquest and Walker decided to leave the transom over the barn doors but replace all the other windows. They kept the original structure’s height, accentuated by a large pulley hanging from a steel beam in the ceiling that slides back and forth, which Gerquest’s father had used to lift heavy objects. “We keep meaning to hang a mobile from it, or something cool like a chair,” she says. “But then we decided that our kids, and friends who have kids that are pretty wild, might go right through the window on the chair if they have too much fun flying back and forth!”
The focal point of the space became the barn doors, which look the same from the outside but no longer function. Instead, they are covered in white shiplap and now serve as a gallery space in the large main room of the home. “When I design somebody’s house,” says Gerquest, “if the client doesn’t have a starting place in their own mind, I’ll ask them to find an object that they feel attached to or that they feel reflects them, and we build from there. In my case, the starting point of this home was my art collection as a whole.” The wall, which measures roughly 10 by 12 feet, is filled with artwork from Gerquest’s friends and family. Included in the mix are a sculpture by her grandmother, a painting by her aunt, and works by now-famous artists like Edith Varian Cockroft (who studied painting in France under Matisse) that her grandfather, a ceramicist and an engineer by trade, received while building kilns for members of an artists’ community in Sloatsberg, New York, in the 1930s. Pieces by friends are also nestled into the mix, including photography by Gerquest’s first husband, Tonee Harbert, and works by his partner, Shoshanna White, both of whom Gerquest considers to be dear friends.

For Gerquest, her latest home is a reflection of her community in Maine. In addition to the artwork that represents her friends and family, the majority of the work on the home itself was also done by friends, down to the electrical wiring. While Gerquest and Walker didn’t intend to wind up in Freeport, since the majority of their friends are up the coast or in Portland, the couple is happy to stay put for now. Looking to the future, Gerquest and Walker have started a joint design project on a home near Brittany, France. Spending three months on, three months off between Maine and Europe, the couple is slowly working on renovations of this passion project. The ultimate goal is to retire spending half the year in France and, of course, half the year in Maine.
Read More:
- Designed to Flow

- Maple Madness

- How to Keep Your Houseplants Alive This Winter

- The Best Ski Gear From Maine

- A Historic West End Brownstone Gets a Classic Renovation


