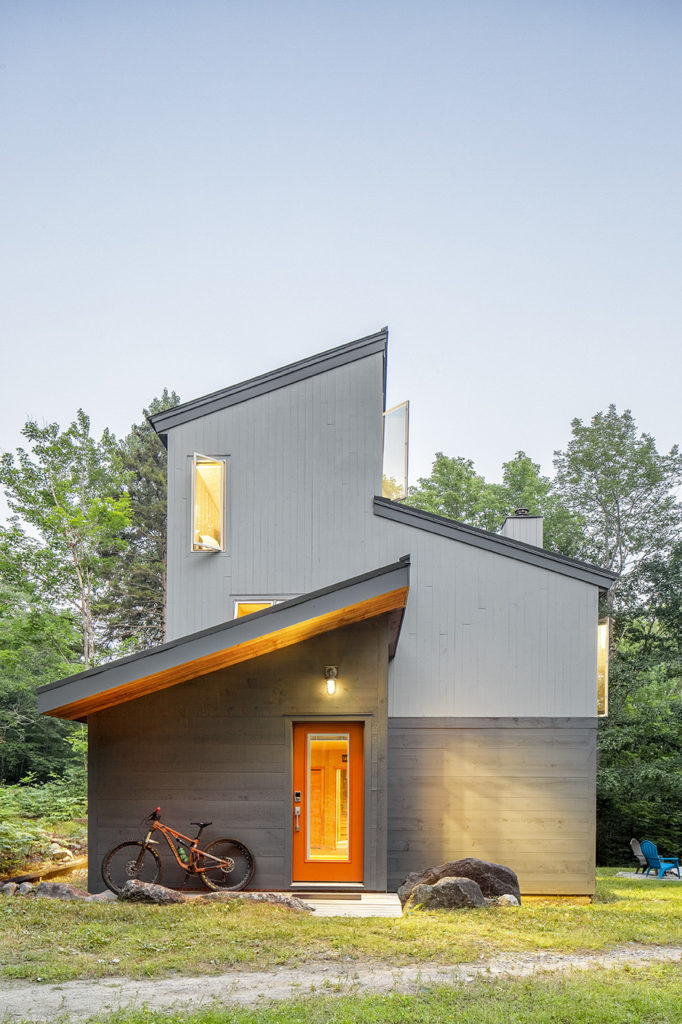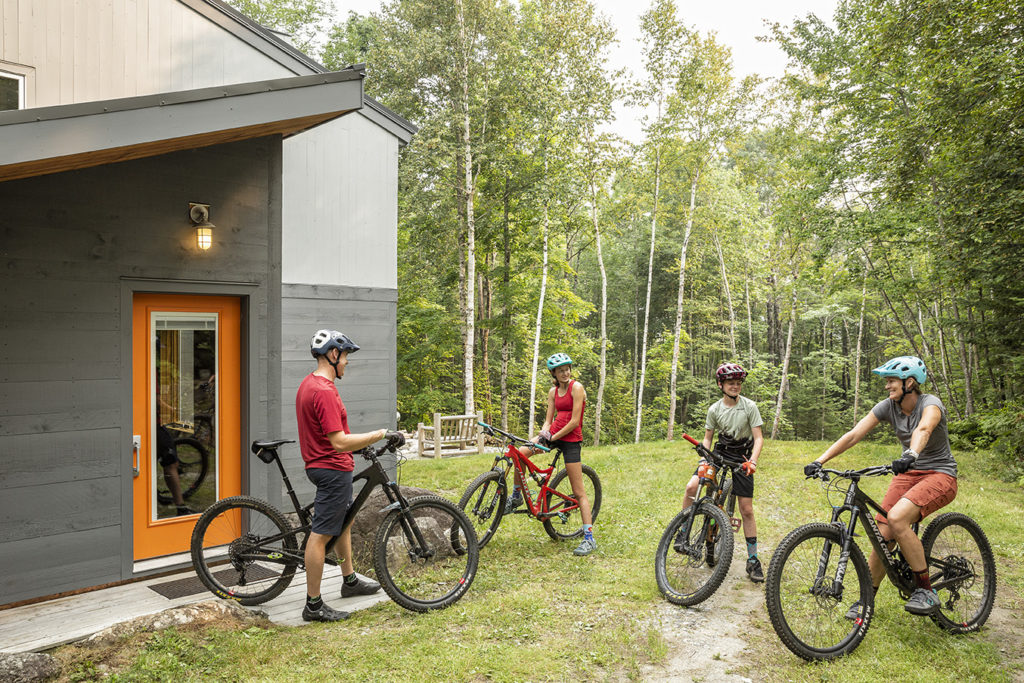An Architect Transforms a Dated Sugarloaf Home
Kevin Browne pulls from his experience overhauling his family’s ski chalet to give advice for remodeling a home in the Pine Tree state.

Before adding a 10-by-10 mudroom, the exterior of Kevin Browne’s family ski retreat was just a three-story wall with a stair that went up to the second-floor entrance. “Adding the mudroom really helped give the house a little more curb appeal,” Browne says.
When architect Kevin Browne and his wife, Heather, bought their place in Sugarloaf’s Redington East neighborhood, the mountain became a huge part of their family’s life. Whether it’s summer or winter, they find themselves hitting the road on Friday after work and school and heading up north, not to return until Sunday. “The kids look forward to it as much as we do,” Browne says, calling Sugarloaf their happy place. They discovered their house eight years ago when visiting friends in the area. “We started skiing at Shawnee Peak when the kids were three and six, but then as they got older, we thought they were ready for a bigger mountain,” Browne says. Initially the couple was looking to simply rent something near their friends. One day while visiting they were supposed to go hiking but it rained, so they drove around looking at properties. The place had been on the market for around a year and a half. They went for it. After many renovations, upgrades, and experiments, Browne says, “I think we’re done now.” Below, Browne shares with us some bits of advice for fellow renovators.

Browne, his wife Heather, and their two kids gear up for a mountain biking session, the family’s favorite summertime activity.
Don’t worry if something is dated. Worry about bones.
“The neighborhood was started in the 1970s—other friends bought a home here with the original shag carpet. Ours was also dated, but the layout turned out to be more comfortable living than our home in Falmouth. The main space is on the second floor, and it’s nice and open, with a woodstove in the living room. We’ve been slowly updating, biting off a little more each year since we bought it—covering over the old textured wood siding (both inside and out), replacing the Formica countertops, the old stove and hood, tearing out nasty carpet and installing new carpet—and now I think we’re finally done.”
No mudroom? No problem.
“The big thing we did to the original house was to add a 10-by-10 mudroom off the driveway side. Before, it was just a three-story wall with a stair that went up to the second-floor entrance. Adding the mudroom really helped give the house a little more curb appeal. Plus, people would just come in and drop everything—bags and shoes and gear—in the living room. I had a good friend of mine, Brian Stearns of Stearns Woodwork, build it, and he also installed the bench and built-ins surrounding it. We use the house just as much in the summer as we do in the wintertime, for mountain biking and hiking, so the room had to be able to hang bikes on the wall in the summer and skis in the winter, and to store all the different boots that go with all the different types of skiing that we do. It’s great, just having that extra entry space and a place to take your shoes off.”

The mudroom features racks for bikes and skis, cubbies for boots and gear, and
an old Sugarloaf ski-lift chair repurposed into a bench.
Hanging out around the firepit with friends in the evenings played a big role in getting the family through COVID.
The owners’ bathroom on the third floor has the best view
of Sugarloaf; it was updated last summer from its original 1970s decor, including more storage and better plumbing fixtures.
Consider the pantry.
“There’s a space off the kitchen that used to be the second-floor entryway, and we had it converted into a big pantry. We have a lot of family and friends come to visit, and they always bring big bags of food. Rather than having them drop it all on the kitchen counter, that pantry space has been great for getting it all out of the way.”
Go big where it matters.
“We’ve slowly replaced every window in the house with windows from Marvin Design Gallery from Eldredge Lumber in Portland. We’ve also redone the siding—in phases, with the last two sides not going on until last year. They were the expensive sides, with massive windows looking out toward Sugarloaf. The cabinets are original. We just painted them and had new countertops from IKEA put in. The table we got is also IKEA—there’s a lot of IKEA stuff. We were trying to make it a little more Scandinavian with the birch veneer plywood, brighten it up. It was dated and dingy, and it was fully furnished, too. We took a lot of trips to the dump.”
Get a little experimental.
“The changes we’ve made in the house are a little more experimental than the work I normally do because, as I view it, it’s a camp and it doesn’t have to be perfect. It’s been fun to say, ‘Yeah, let’s try this out!’ Like the mudroom: We were able to get one of the old ski-lift chairs from the Bucksaw lift that they took down probably five or six years ago. I just luckily saw it on Facebook—they announced they were getting rid of around 100 chairs and were asking like $250 or $350 for them. I was like, ‘I’ll buy one!’ They were gone in half an hour. We integrated it into the bench in the mudroom, with Brian building new chair slats for it, anchoring it in, and then building all the little cubbies around it.”

Browne says the second-floor family room, complete with a woodburning stove and comfy seating, is the coziest room in the house.
Read More:
- Designed to Flow

- Maple Madness

- How to Keep Your Houseplants Alive This Winter

- The Best Ski Gear From Maine


