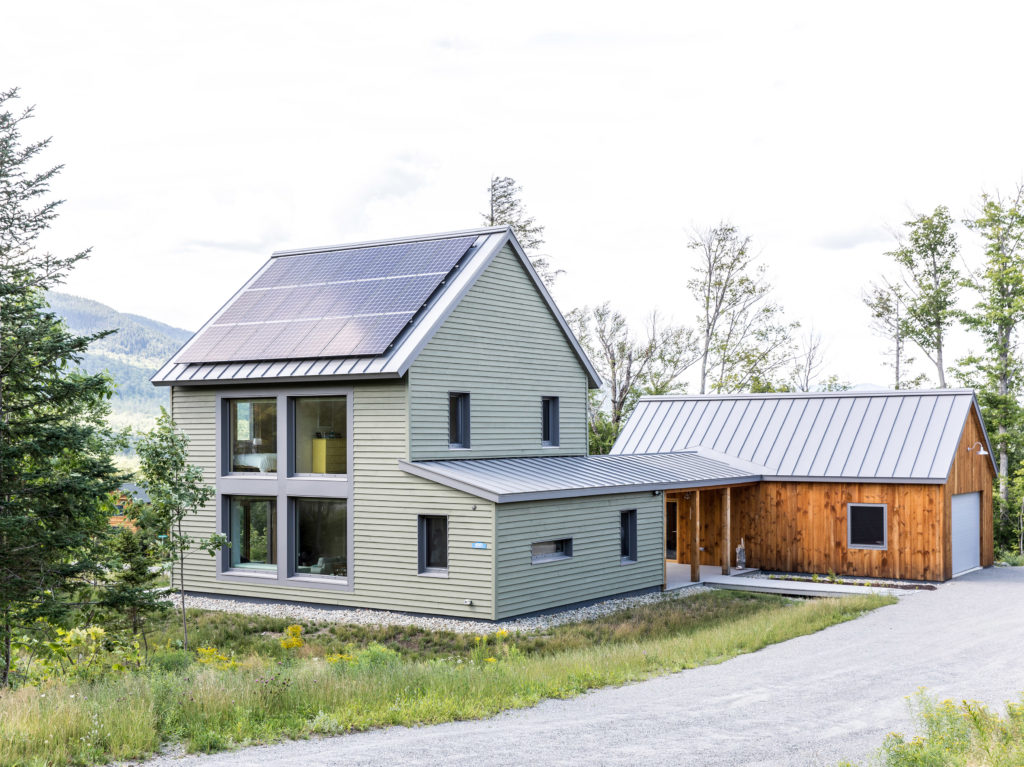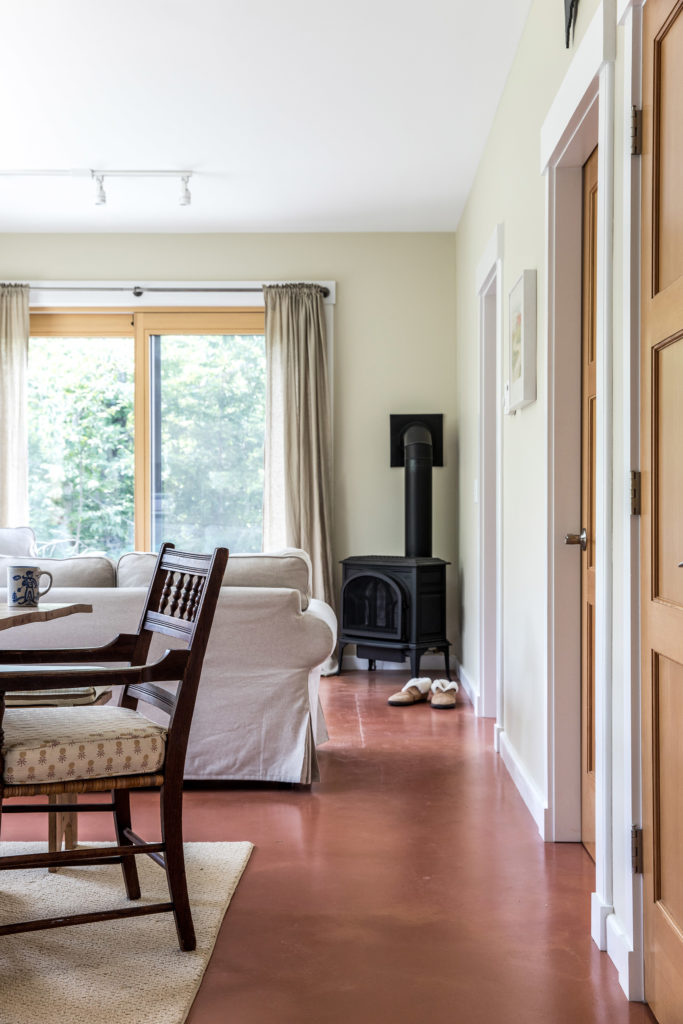Landing Spot

Landing Spot
A net-positive home in Carrabassett Valley serves as one family’s mountainside retreat
by Emma Simard
Photography by Erin Little
Issue: November 2020
“It was all Henry’s idea,” Alicia Heyburn says. Henry, her husband, has always had a penchant for the outdoors, especially when it comes to the mountains. So, when he started to think about creating a family retreat, he looked to the Carrabassett Valley area. Henry wanted a jumping-off spot—a place close enough to mountains, rivers, and lakes to allow for year-round exploration. With the help of his daughter, Henry searched across the region, from Kingfield to Stratton, before eventually finding the perfect lot in a quiet neighborhood in Carrabassett Valley.
Extreme energy efficiency was the Heyburns’ number one criteria. They didn’t necessarily have an architectural style in mind, so they focused on how the house would function as a system. They hired Belfast-based architecture and design firm GO Logic, which has since become two companies: architecture firm OPAL and design-build firm GO Logic. OPAL designer Alex Rosenthal started with a 1,600-square-foot predesigned home created from GO Logic’s line of semi-custom prefabricated houses called GO Home. From there, windows and doors were moved to accommodate the site’s exposure, and prefabricated panels were constructed to high-energy-efficiency standards that ensure the structure will be weather- and airtight. By building prefabricated homes, GO Logic is able to create virtual models of each design, right down to the very last stud, and generate a weathertight shell in less than two weeks.
Siting the home properly is as important as construction and design elements are when it comes to increasing energy efficiency. Thanks to its southern exposure and a solar array on the roof, the house generates more electricity than it uses. The home’s extreme energy efficiency means the Heyburns can spend more time on the slopes or on hiking trails and less time maintaining their living space. And with the addition of a breezeway and garage, built by Sugarloaf-area Backcountry Construction, it’s the perfect landing spot for any activity that the Heyburns can think up.


Although the home is weather- and airtight, the Heyburns wanted an independent source of heat; they can keep the woodstove burning, even if the power goes out. 
Henry built the kitchen table and benches out of reclaimed oak planking that was part of a neighbor’s deck. The chair at the head of the table was once in Henry’s father’s office. Slate kitchen countertops were sourced from Sheldon Slate in Monson.
Sustainability Checklist
• Sustainability doesn’t necessarily mean that your new home will come at a cost premium. “Construction is expensive, but the idea is that you’re putting in an upfront investment for things that matter in the long-term,” says OPAL designer Alex Rosenthal. While fossil fuel prices are currently low, that won’t always be the case.
• In a northern climate such as Maine, proper siting is incredibly important. Orienting the house to the south and outfitting it with windows that give maximum sun exposure in the winter and shade in the summer will permit smaller, more efficient heating and cooling systems.
• “Efficient buildings still need to provide their occupants with a sense of delight,” says Rosenthal. Design and performance are equal when it comes to creating a sustainable structure, as a pleasing design helps homeowners feel a stronger connection to the site, which facilitates long-lasting, wellloved buildings. Be sure to work with a team that understands how design and performance affect one another.

